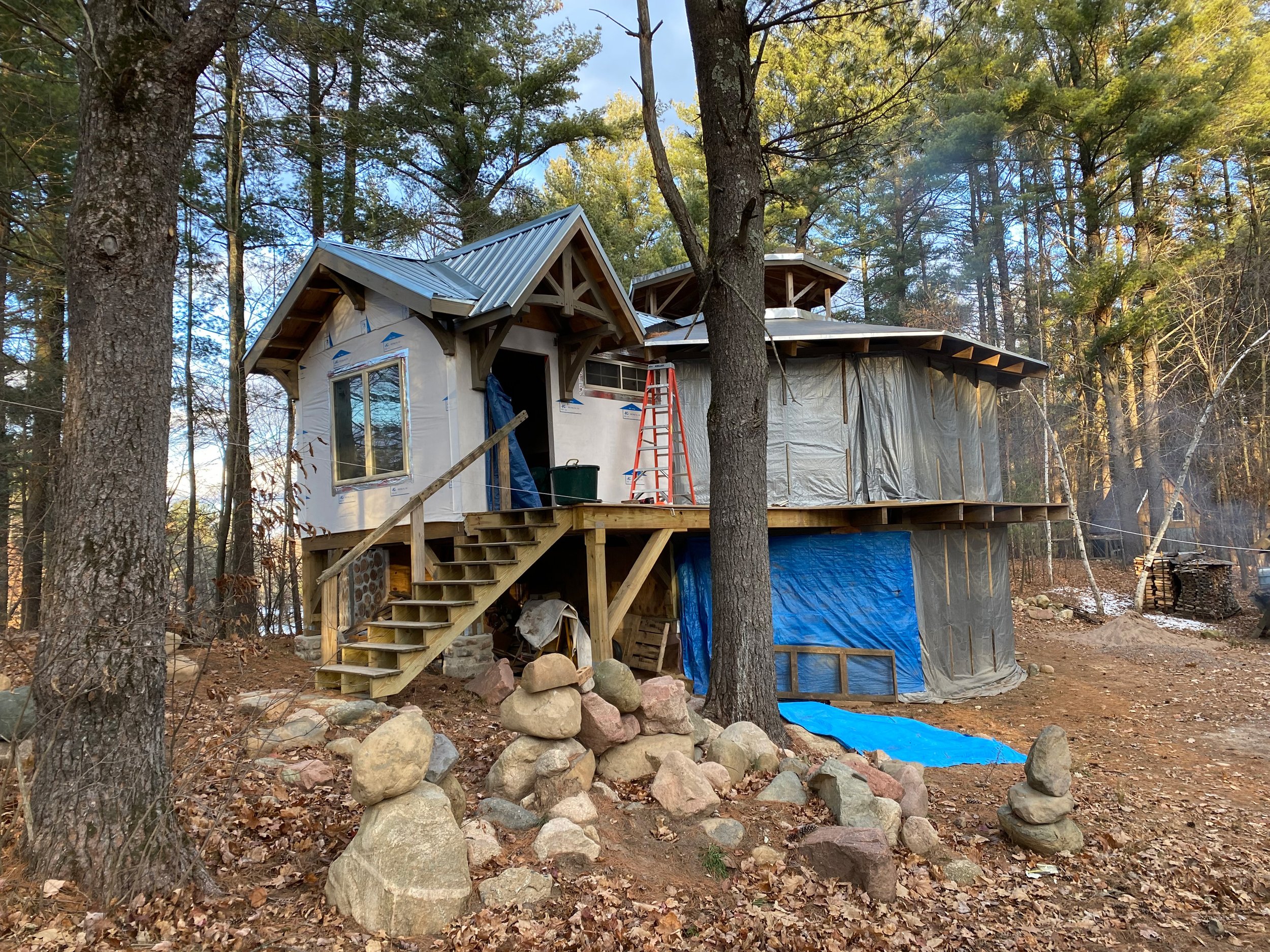
The Cordwood House
I can’t remember when or how I first heard of cordwood construction but I do remember my first workshop. I pulled into a state park in southern Minnesota at 10pm sans reservations, and put up my tiny tent in the sputtering prologue to a summer thunderstorm. The workshop was held on the shore of a lake. The owners had already constructed a beautiful timber frame of reclaimed white oak barn timbers and had everything prepared for the laying of the cordwood.
There were several things that attracted me to this way of building:
First, it could be beautifully incorporated into a timber frame, or a post and beam structure.
Second, it could be constructed to create a wall with amazing insulation.
Third, the inner masonry wall held a tremendous thermal mass, hinting that I could heat my home with far less wood than a conventional house would require.
Fourth, the cost consists mostly of our time in acquiring the wood, preparing it, and building the walls. The materials (cement, sawdust and lime) are relatively cheap.
Finally, and most importantly, I liked the way it looked and was excited to build a house of which I could be proud.
I hope you find this page useful in either learning about, or building your own cordwood house!
Project Feature
Step-by-step through the building of the house foundation.







